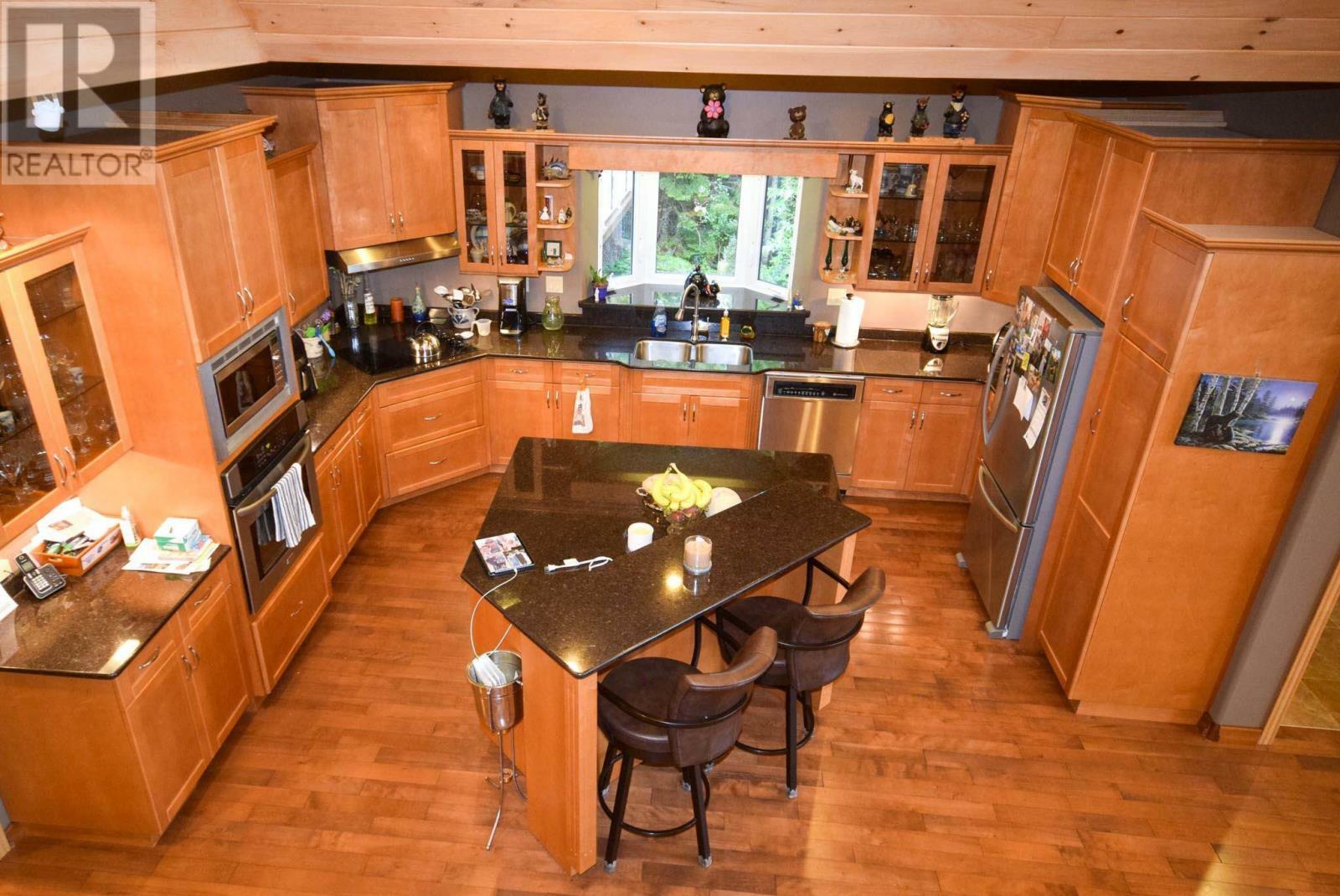


 CREA - C21 Brokers / Century 21 Northern Choice Realty Ltd. Brokerage / Harold Warkentin
CREA - C21 Brokers / Century 21 Northern Choice Realty Ltd. Brokerage / Harold Warkentin 77 Poplar Bay Rd, McKenzie Portage Road South of Keewatin, ON P0X 1C0
TB240699
1.6 acres
Single-Family Home
2 Level
Kenora District
Listed By
CREA - C21 Brokers
Dernière vérification Mai 1 2024 à 11:45 PM CDT
- Salles de bains: 3
- Oven - Built-In
- Alarm System
- Dishwasher
- Crushed Stone Driveway
- Cheminée: Total: 1
- Foundation: Poured Concrete
- Electric
- Radiant/Infra-Red Heat
- Forced Air
- Air Exchanger
- Full
- Wood
- Sewer: Septic System
- Gravel
- Garage
- 2



Description